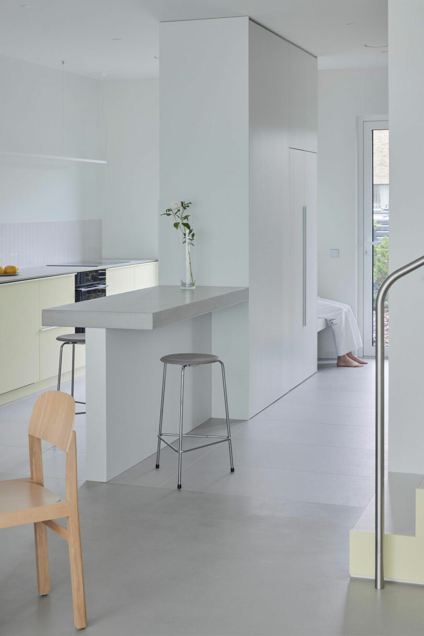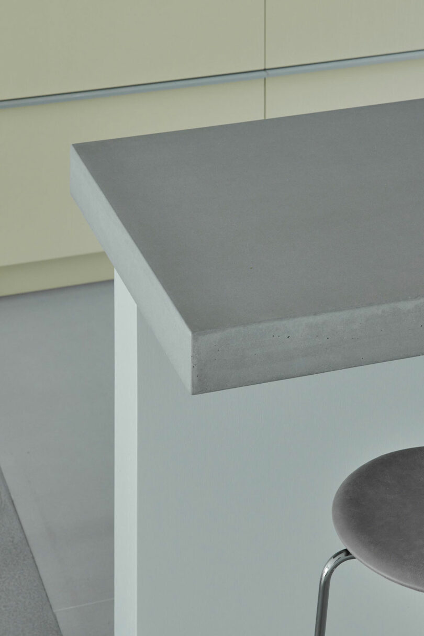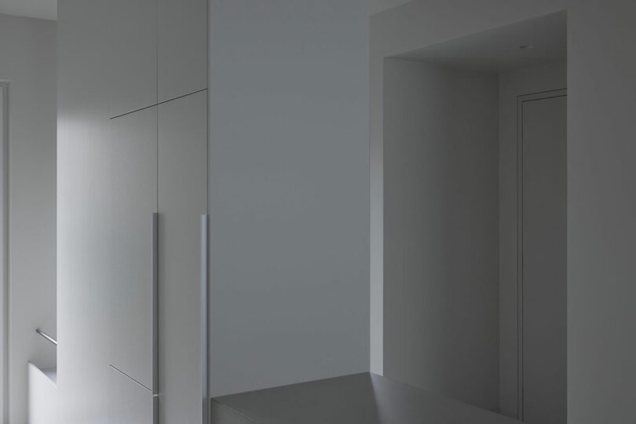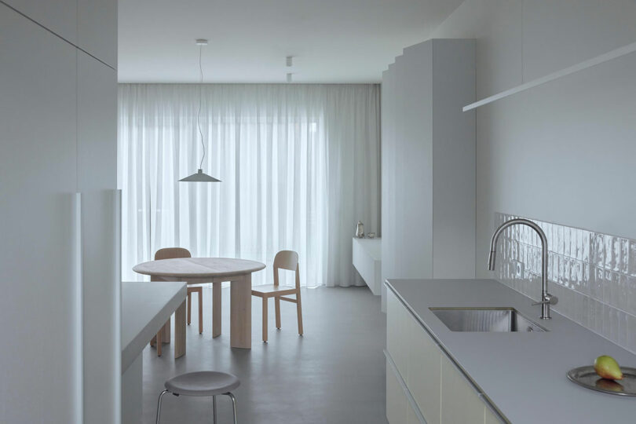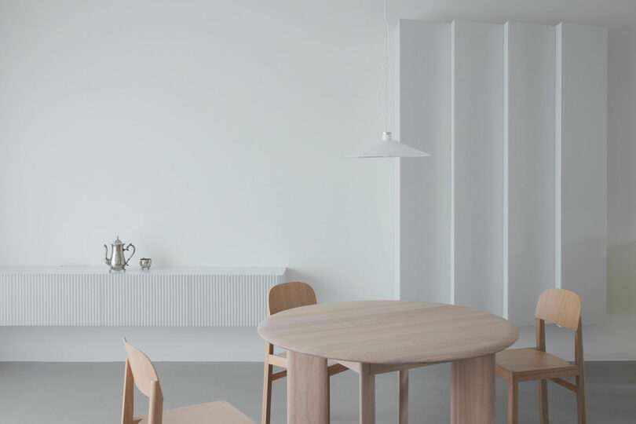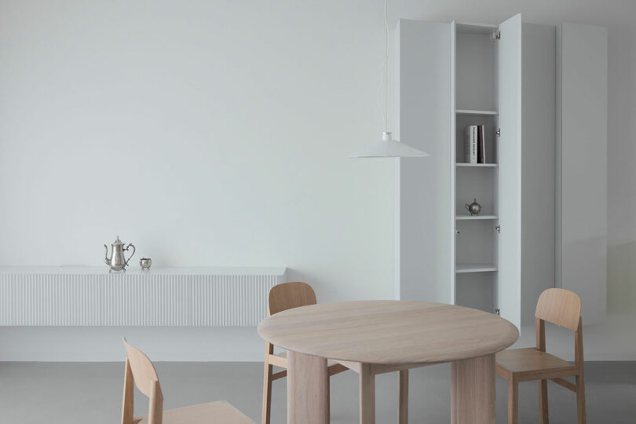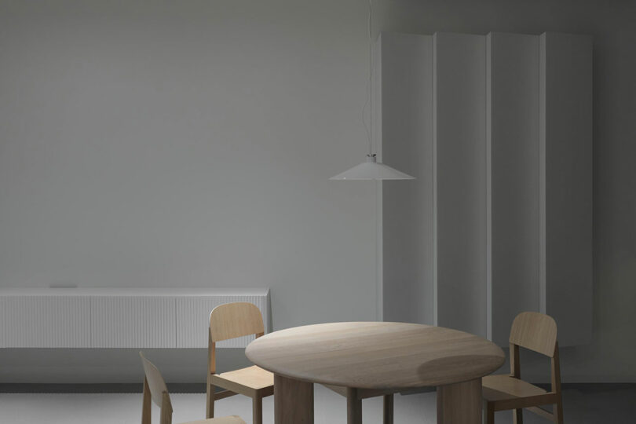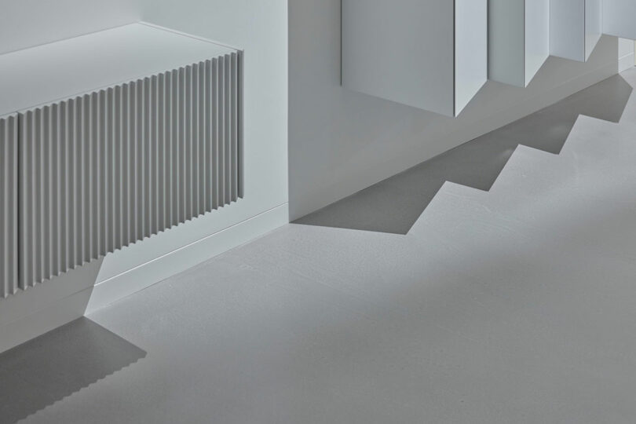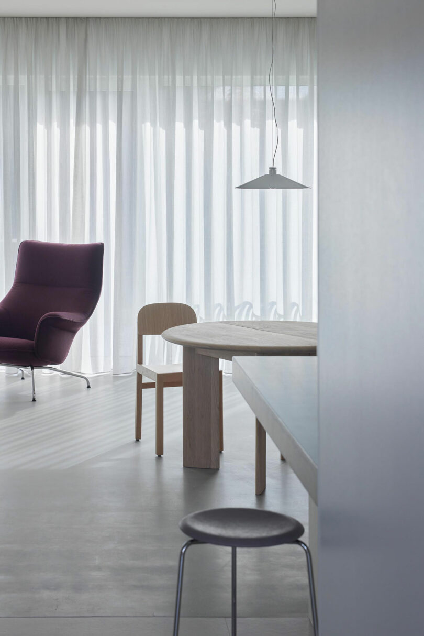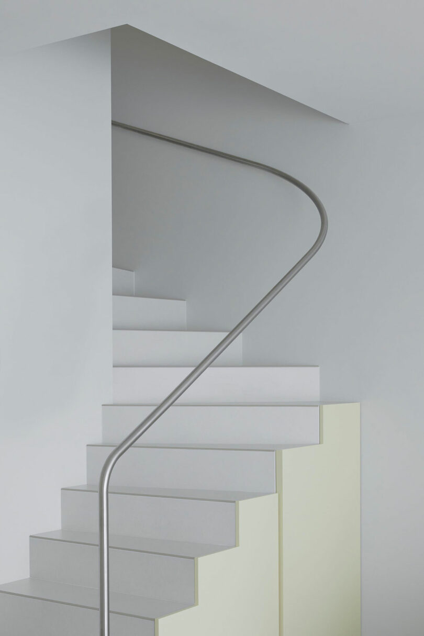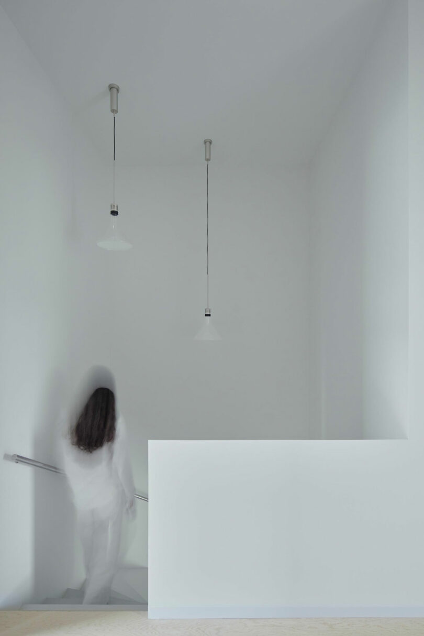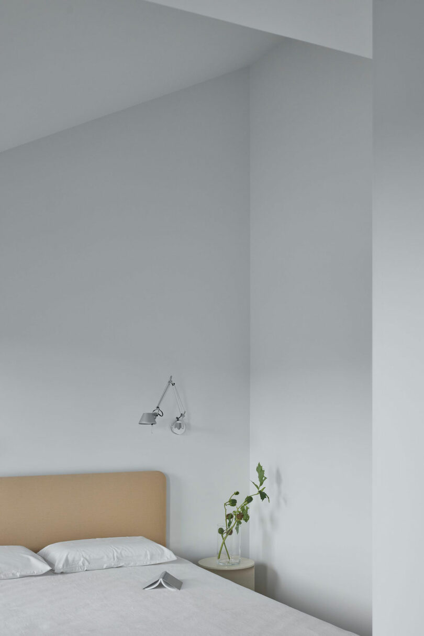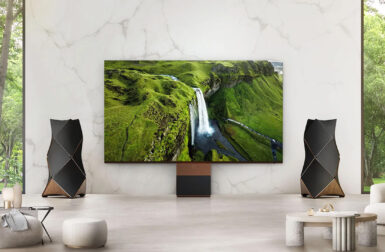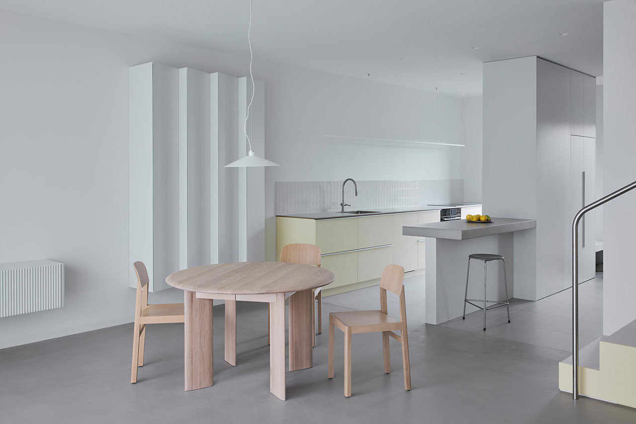
Located in Klaipeda, Lithuania, VVV is a minimalist townhouse renovation by Ieva Baranauskaite of i.B Archstudio, who worked with a compact floor plan of only 110 square meters (approx. 1184 square feet). The ethos of VVV revolves around the use of line and rhythm as the main design elements in the project’s overall scope. The townhouse posed a challenge – incorporating all essential functions while preserving a sense of spaciousness. The solution? A departure from traditional walls and the addition of a multifunctional, custom furniture piece ingeniously divides the space into distinct functional zones without closing it off.
This unit is a three-sided design, serving as the anchor for the entrance zone with a bench and wardrobe. It transitions into the kitchen area where tall cabinets offer extra storage, and culminates in the living space with a high table and bar.
The space remains mostly void of color, keeping surfaces and furnishings in white or soft shades of gray. The occasional use of pale yellow pops up on the lower kitchen cabinets and exterior staircase panel.
The main floor continues with a living room and dining area, featuring two bespoke wall cabinets that float above the ground. These objects, designed to provide essential storage, are more than mere utilitarian pieces – they are artful elements that enhance the open living space. Designed to match the color of the wall behind, they become integral components of the room, playing with composition, geometry, and shadows that create an interactive and visually engaging environment.
The floor above, which houses three bedrooms and a bathroom, maintains its commitment to uniformity, eschewing strong contrasts, textures, and materials. Instead, the focus shifts to meticulous detail refinement and the strategic use of warm shades of light gray, complemented by pale yellow and orange. The result is a living space that breathes freshness into the residence, offering a tranquil place to retreat in the evenings.
Photography by Norbert Tukaj.














